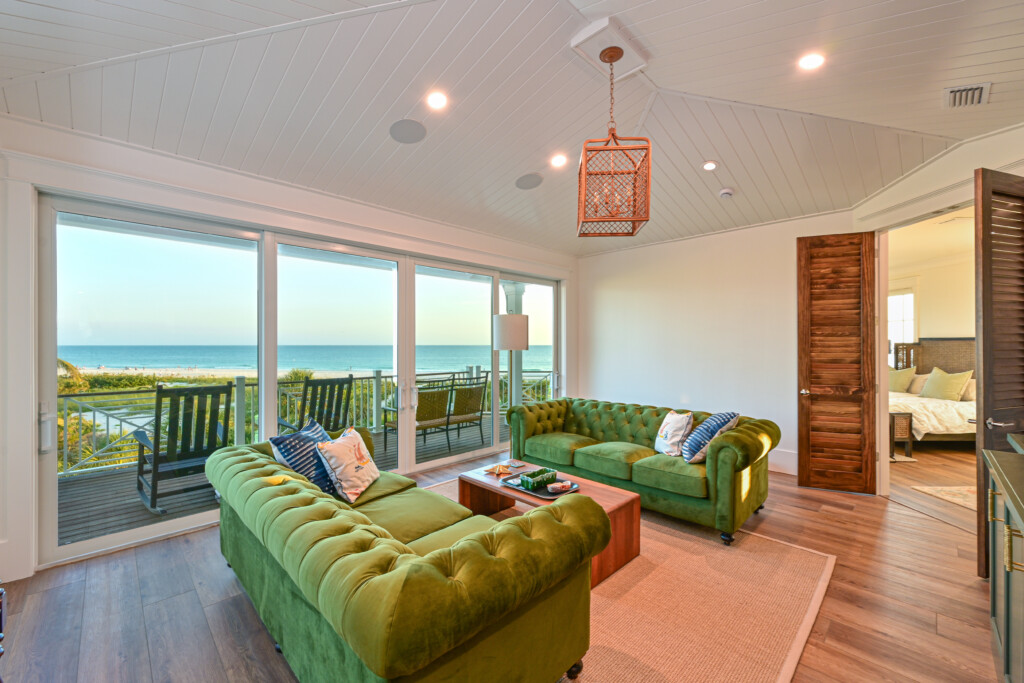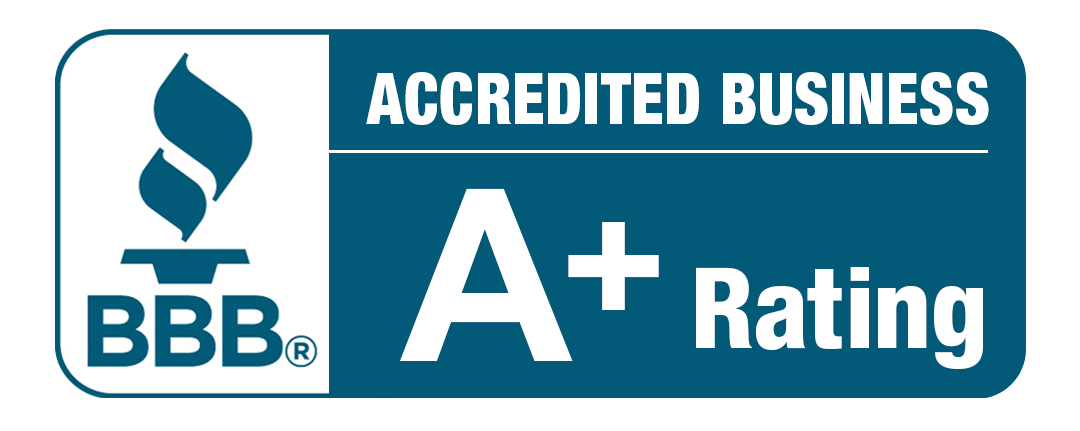When you’re working with limited space in a current residence, adding multi-functional furniture can help. But when you’re building a custom home, the possibilities expand significantly. You don’t have to fit function into a room—you can design it into the blueprint from the very beginning. This article will discuss five smart, stylish ways to incorporate multi-functionality into your custom home design, adding long-term value and versatility to your new home.
5 Tips for Building Multi-Functional Spaces
- Home Office + Guest Suite Combo: The home office has become a must-have, but it doesn’t need to be exclusively for work. With thoughtful planning, this room can double as a comfortable guest retreat.
- Add a Murphy bed that transforms into an executive desk with storage.
- Use custom cabinetry to keep office clutter out of sight when guests are visiting.
- Consider soundproofing or even a private guest bath for extra comfort.
Pro Tip: If the office is near an entryway or has its own access, it can even function as a short-term rental suite down the road.
- Kitchen with a Built-In Study Nook: Make your open-concept kitchen work overtime by integrating a study nook or mini home command center into the layout. It’s perfect for managing schedules, doing homework, or catching up on emails.
- Tuck a small desk and open shelving near the pantry or dining space. Include power outlets and USB ports for device charging.
- Add a bulletin board or chalk wall for shopping lists and reminders.
This small addition packs a big punch in family organization and function.
- Laundry Room That Does It All: Why stop at laundry? With the right layout, this space can double as a mudroom, pet wash, and household utility zone. Design tips include:
- Install a bench with hooks and cubbies for easy entryway storage.
- Add a dog wash station—perfect for muddy paws and boots alike.
- Include custom cabinets for storing cleaning supplies, pantry overflow, or sports gear.
Builder Bonus: Combining functions in one area maximizes square footage without sacrificing style.
- Living Room with Hidden Fitness Functionality: If you want a home gym but aren’t ready to dedicate a whole room, you can design your living room or bonus space to easily transition into a fitness zone.
- Use built-ins to store dumbbells, yoga mats, and resistance bands.
- Add mirrored panels or smart lighting that sets a workout-ready vibe.
- Use stylish retractable room dividers to separate space when needed.
With this kind of versatility, homeowners can go from workout to relaxation mode in minutes—no extra room required.
- The Forever-Flexible Bonus Room: A well-designed bonus room or flex space can evolve as your client’s family grows. From a playroom to a media room to a teen hangout or creative studio, flexibility is key when designing multi-functional space.
-
- Choose durable flooring and multi-use lighting.
- Install built-in shelving for toys, books, or tech.
- Pre-wire for TVs, speakers, or smart devices to future-proof the space.
A flex room that can change with the homeowners means greater long-term satisfaction—and fewer remodels.
-
Build with Purpose, Live with Flexibility
At the end of the day, multi-functional spaces don’t just look great—they make daily life easier. When these ideas are baked into the design phase of a custom home, the result is a space that grows with the homeowner, adapts to their needs, and never stops working for them.
At Bruce Williams Homes, we design homes that live better and work harder, year after year. If you are considering a custom home and want to ensure the floorplan and details support your lifestyle (now and in the future) – give us a call. Click here to view our recent projects in the Sarasota/ Manatee area.
When you’re working with limited space in a current residence, adding multi-functional furniture can help. But when you’re building a custom home, the possibilities expand significantly. You don’t have to fit function into a room—you can design it into the blueprint from the very beginning. This article will discuss five smart, stylish ways to incorporate multi-functionality into your custom home design, adding long-term value and versatility to your new home.
5 Tips for Building Multi-Functional Spaces
- Home Office + Guest Suite Combo: The home office has become a must-have, but it doesn’t need to be exclusively for work. With thoughtful planning, this room can double as a comfortable guest retreat.
- Add a Murphy bed that transforms into an executive desk with storage.
- Use custom cabinetry to keep office clutter out of sight when guests are visiting.
- Consider soundproofing or even a private guest bath for extra comfort.
Pro Tip: If the office is near an entryway or has its own access, it can even function as a short-term rental suite down the road.
- Kitchen with a Built-In Study Nook: Make your open-concept kitchen work overtime by integrating a study nook or mini home command center into the layout. It’s perfect for managing schedules, doing homework, or catching up on emails.
- Tuck a small desk and open shelving near the pantry or dining space. Include power outlets and USB ports for device charging.
- Add a bulletin board or chalk wall for shopping lists and reminders.
This small addition packs a big punch in family organization and function.
- Laundry Room That Does It All: Why stop at laundry? With the right layout, this space can double as a mudroom, pet wash, and household utility zone. Design tips include:
- Install a bench with hooks and cubbies for easy entryway storage.
- Add a dog wash station—perfect for muddy paws and boots alike.
- Include custom cabinets for storing cleaning supplies, pantry overflow, or sports gear.
Builder Bonus: Combining functions in one area maximizes square footage without sacrificing style.
- Living Room with Hidden Fitness Functionality: If you want a home gym but aren’t ready to dedicate a whole room, you can design your living room or bonus space to easily transition into a fitness zone.
- Use built-ins to store dumbbells, yoga mats, and resistance bands.
- Add mirrored panels or smart lighting that sets a workout-ready vibe.
- Use stylish retractable room dividers to separate space when needed.
With this kind of versatility, homeowners can go from workout to relaxation mode in minutes—no extra room required.
- The Forever-Flexible Bonus Room: A well-designed bonus room or flex space can evolve as your client’s family grows. From a playroom to a media room to a teen hangout or creative studio, flexibility is key when designing multi-functional space.
-
- Choose durable flooring and multi-use lighting.
- Install built-in shelving for toys, books, or tech.
- Pre-wire for TVs, speakers, or smart devices to future-proof the space.
A flex room that can change with the homeowners means greater long-term satisfaction—and fewer remodels.
-
Build with Purpose, Live with Flexibility
At the end of the day, multi-functional spaces don’t just look great—they make daily life easier. When these ideas are baked into the design phase of a custom home, the result is a space that grows with the homeowner, adapts to their needs, and never stops working for them.
At Bruce Williams Homes, we design homes that live better and work harder, year after year. If you are considering a custom home and want to ensure the floorplan and details support your lifestyle (now and in the future) – give us a call. Click here to view our recent projects in the Sarasota/ Manatee area.







