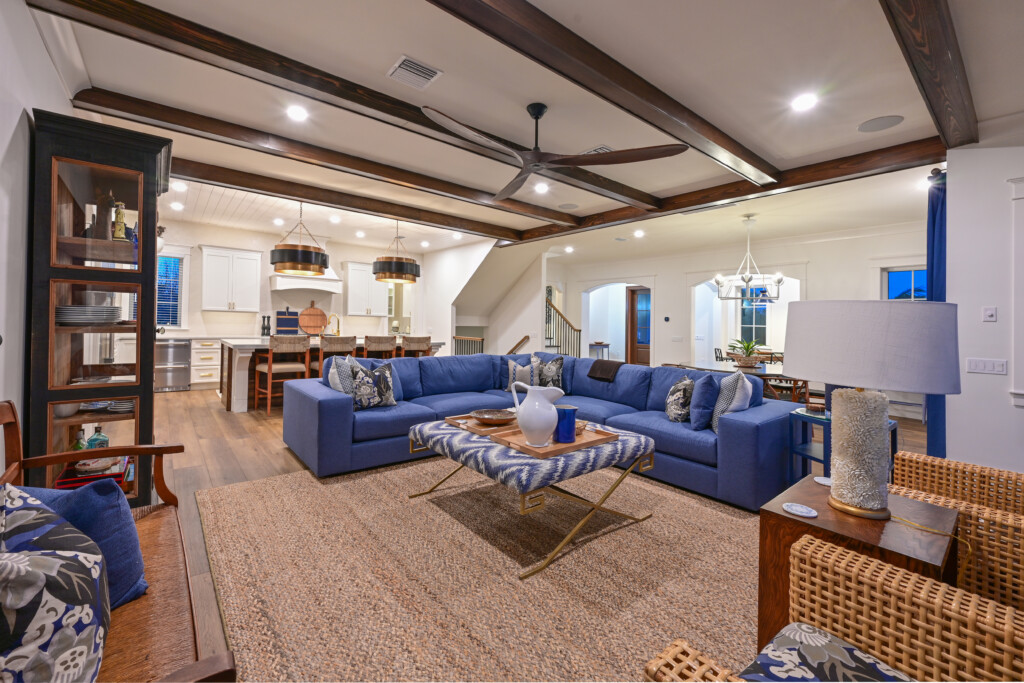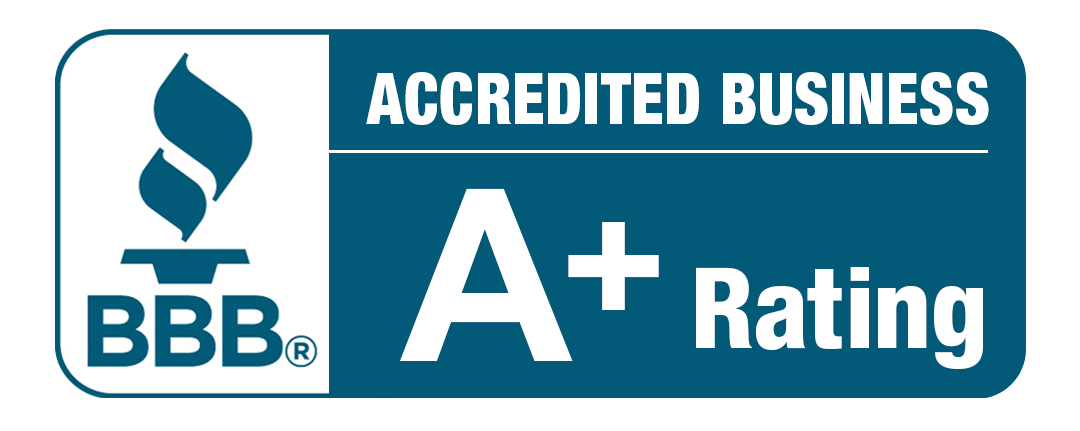When it comes to building a custom home, the floor plan is more than just lines on paper — it’s the foundation of how you’ll live every day. Whether you dream of a bright, open kitchen for entertaining or extra space for visiting family, a well-designed floor plan brings those lifestyle dreams into reality. But achieving the perfect layout takes more than imagination. It requires careful planning, clear communication, and professional guidance.
Here’s how prospective homeowners can create a floor plan that mirrors their unique lifestyle, while staying within budget.
Start with Your Lifestyle, Not Just Square Footage
Before you think about room sizes or wall placements, think about how you want to live. Do you enjoy hosting large gatherings, or do you prefer cozy, quiet evenings? Are you working from home or planning to in the future? Do you need aging-in-place features like wider hallways and first-floor bedrooms?
These questions help define the priorities for your home’s layout. A young family, for example, may need an open-concept living space and a playroom near the kitchen, while empty nesters might prefer a more segmented floor plan with private retreats and low-maintenance design.
Setting these lifestyle goals early helps ensure your floor plan is functional and long-lasting.
Functionality and Flow: More Than Just Aesthetics
Functionality is about how well your space works for you—not just how it looks. Every area of your home should serve a purpose, and the transitions between them should feel natural.
- Locating the laundry room near bedrooms can save time and steps.
- A kitchen with a walk-in pantry and direct access to the garage makes unloading groceries easier.
- An open great room connected to a covered lanai can extend living space and support Florida’s indoor-outdoor lifestyle.
Flow matters just as much. You want to avoid disjointed layouts or dead ends that disrupt how you move through the home. Professional designers can help you visualize traffic patterns and suggest tweaks to improve functionality without sacrificing your vision.
Budget and Timeline: Two Sides of the Same Coin
It’s easy to get carried away dreaming about vaulted ceilings or spa-like bathrooms. While inspiration is essential, staying grounded in your budget ensures the dream doesn’t become a financial burden.
Experienced home builders can walk you through cost-effective options and help you prioritize features based on your needs and goals. They’ll also provide realistic timelines that account for design changes, permit approvals, and construction phases—so you’re never left guessing.
Working with a builder who is transparent about both budget and timeline from the beginning reduces surprises down the road and keeps your project on track.
Understanding Local Codes and Regulations
Building a home in Florida comes with its own set of challenges. Local zoning laws, hurricane-resistant construction requirements, flood zone regulations, and energy efficiency standards all influence what can and can’t be done on your property.
This is where professional expertise makes a big difference. An experienced builder understands local requirements and can help design a floor plan that not only suits your lifestyle but also complies with building codes. They can anticipate potential obstacles, handle permit applications, and make adjustments that keep your plan legally and structurally sound.
Building a Lifestyle with Clear Objectives
The most successful custom home projects start with a clear vision and ongoing dialogue. Be honest about your must-haves, your nice-to-haves, and what you can compromise on. Ask questions, share examples, and make sure everyone is on the same page.
A builder who listens and collaborates helps you avoid missteps and ensures your floor plan evolves from concept to construction exactly as you intended.
Bruce Williams Homes: Creating the Perfect Lifestyle for 60 Years
Your floor plan is a blueprint for the life you want to live. With the right team by your side and a thoughtful plan in place, your dream home can take shape exactly the way you imagined.
The professional homebuilders at Bruce Williams have been building homes on the Gluf Coast of FLorida for six decades. You can trust us with your project – click here to see how other clients’ dreams have come to life.
When it comes to building a custom home, the floor plan is more than just lines on paper — it’s the foundation of how you’ll live every day. Whether you dream of a bright, open kitchen for entertaining or extra space for visiting family, a well-designed floor plan brings those lifestyle dreams into reality. But achieving the perfect layout takes more than imagination. It requires careful planning, clear communication, and professional guidance.
Here’s how prospective homeowners can create a floor plan that mirrors their unique lifestyle, while staying within budget.
Start with Your Lifestyle, Not Just Square Footage
Before you think about room sizes or wall placements, think about how you want to live. Do you enjoy hosting large gatherings, or do you prefer cozy, quiet evenings? Are you working from home or planning to in the future? Do you need aging-in-place features like wider hallways and first-floor bedrooms?
These questions help define the priorities for your home’s layout. A young family, for example, may need an open-concept living space and a playroom near the kitchen, while empty nesters might prefer a more segmented floor plan with private retreats and low-maintenance design.
Setting these lifestyle goals early helps ensure your floor plan is functional and long-lasting.
Functionality and Flow: More Than Just Aesthetics
Functionality is about how well your space works for you—not just how it looks. Every area of your home should serve a purpose, and the transitions between them should feel natural.
- Locating the laundry room near bedrooms can save time and steps.
- A kitchen with a walk-in pantry and direct access to the garage makes unloading groceries easier.
- An open great room connected to a covered lanai can extend living space and support Florida’s indoor-outdoor lifestyle.
Flow matters just as much. You want to avoid disjointed layouts or dead ends that disrupt how you move through the home. Professional designers can help you visualize traffic patterns and suggest tweaks to improve functionality without sacrificing your vision.
Budget and Timeline: Two Sides of the Same Coin
It’s easy to get carried away dreaming about vaulted ceilings or spa-like bathrooms. While inspiration is essential, staying grounded in your budget ensures the dream doesn’t become a financial burden.
Experienced home builders can walk you through cost-effective options and help you prioritize features based on your needs and goals. They’ll also provide realistic timelines that account for design changes, permit approvals, and construction phases—so you’re never left guessing.
Working with a builder who is transparent about both budget and timeline from the beginning reduces surprises down the road and keeps your project on track.
Understanding Local Codes and Regulations
Building a home in Florida comes with its own set of challenges. Local zoning laws, hurricane-resistant construction requirements, flood zone regulations, and energy efficiency standards all influence what can and can’t be done on your property.
This is where professional expertise makes a big difference. An experienced builder understands local requirements and can help design a floor plan that not only suits your lifestyle but also complies with building codes. They can anticipate potential obstacles, handle permit applications, and make adjustments that keep your plan legally and structurally sound.
Building a Lifestyle with Clear Objectives
The most successful custom home projects start with a clear vision and ongoing dialogue. Be honest about your must-haves, your nice-to-haves, and what you can compromise on. Ask questions, share examples, and make sure everyone is on the same page.
A builder who listens and collaborates helps you avoid missteps and ensures your floor plan evolves from concept to construction exactly as you intended.
Bruce Williams Homes: Creating the Perfect Lifestyle for 60 Years
Your floor plan is a blueprint for the life you want to live. With the right team by your side and a thoughtful plan in place, your dream home can take shape exactly the way you imagined.
The professional homebuilders at Bruce Williams have been building homes on the Gluf Coast of FLorida for six decades. You can trust us with your project – click here to see how other clients’ dreams have come to life.







