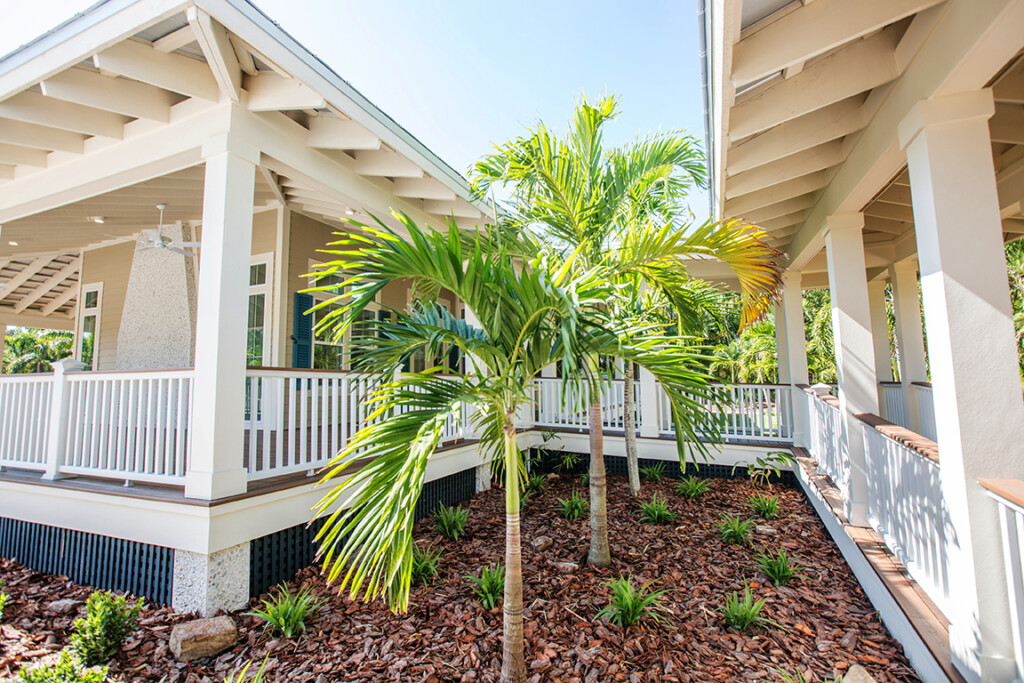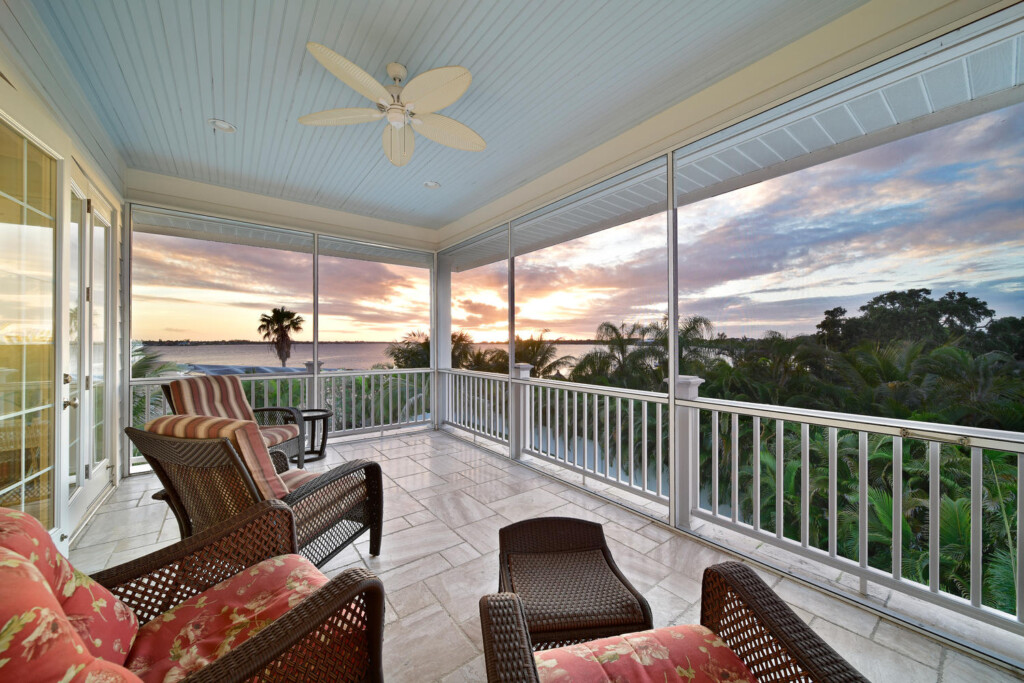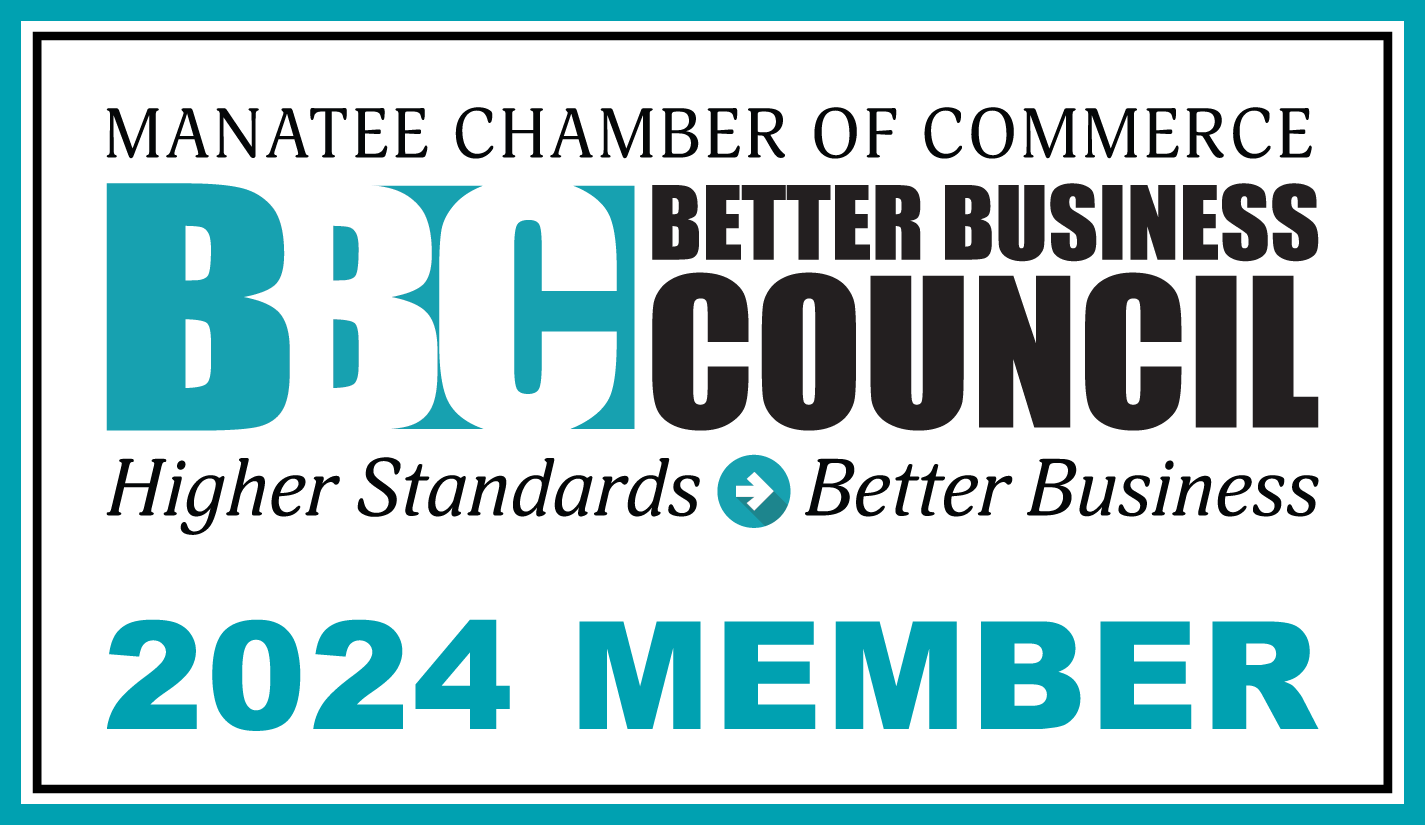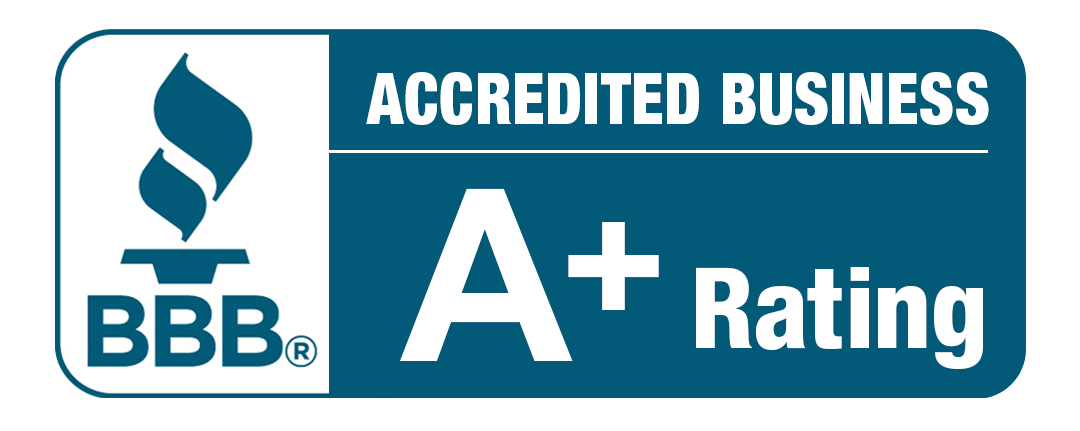One of the most striking aesthetic realities of the Florida Gulf Coast is that our architecture is diverse and richly textured. One type of custom home that has maintained its popularity over the years is the Key West style – which has a distinctive design and defining characteristics combining tropical, historic, and coastal influences. This architectural style originated in the Florida Keys and is influenced by Caribbean, Bahamian, and New England designs.
This article will discuss some of the key design elements that define a Key West-style home.

Elevated Construction: The elevated design of Key West-style construction gives the home a distinctive look, contributing to its charm and character. The main living area of a Key West-style home is typically lifted off the ground – supported by stilts, pilings, or raised foundations to help protect against storm surges and rising water levels in coastal areas. The raised structure also allows for better air circulation underneath the house, which is important in a warm, humid climate.
Exteriors and Color Palette: Key West-style homes often feature vibrant colors, like pastel pinks, yellows, blues, greens, and coral tones, in addition to whites and off-whites for trim. These colors reflect the island’s tropical atmosphere and warm climate. Metal or wood-louvered shutters add a historic, tropical touch and provide both aesthetic and practical benefits, helping with ventilation and privacy.
These homes typically have expansive porches, often wraparound or front-facing, which serve as an outdoor living space; as well as upper-level balconies that take advantage of Gulf breezes and views.
Roof Materials and Rooflines: The roofing of a Key West-style home is often made of metal, particularly tin or standing seam metal roofs, which are practical for the climate and add a vintage charm. The rooflines tend to be steep, pitched gables or hip roofs designed to handle the heavy rains and storms typical of the region. Alternatively, cottage-style roofing may exhibit low, asymmetrical roofing with overhanging eaves.
Windows and Doors: Double-hung windows are typical of the Key West style, especially paired with louvered shutters. The windows often have a large, rectangular, vertical shape. Large French doors leading out to the porch or balcony provide easy access to outdoor living spaces and create a seamless connection with nature.
Due to the region’s vulnerability to hurricanes, many Key West homes reinforce their impact-resistant windows with storm shutters.
Open Floor Plan: Key West-style homes are designed to blend indoor and outdoor living, often with large sliding glass doors that open onto patios or balconies. The goal is to make the most of the warm, tropical climate. The interiors are open and airy, with an emphasis on natural light. To adapt to the hot climate, Key West homes are designed to encourage cross-ventilation and reduce the need for air conditioning. Ceiling fans are commonly used to keep the air circulating.
Materials and Texture: Wood is frequently used for siding, floors, and ceilings, often painted white or light colors for a clean, coastal feel. The homes often use reclaimed wood for accents, adding rustic charm. While wood is prevalent, floors may also be made of durable, easy-to-clean materials like terracotta, wood, or ceramic tiles in light colors that reflect the sun. Using stone, concrete, and brick for patios, foundations, or garden walls blend the architecture with the natural surroundings.

Landscaping: Expansive porches, decks, and verandas are central to the design of Key West homes. These outdoor spaces often feature wicker or rattan furniture, creating a comfortable, relaxing environment. Lush gardens with palms, hibiscus, bougainvillea, and other tropical plants create privacy, shade, and a sense of tranquility. Low, white picket fences or trellises are often used around the home to create a soft, welcoming boundary.
Architectural Details: Key West-style homes typically blend Caribbean and American colonial styles. This includes elements such as steeply pitched roofs, wide eaves, and open verandas. The style often draws from the historic homes found in the Florida Keys, which are influenced by the Bahamian cottages, creating a mix of simple yet elegant elements.
Call Bruce Williams to Talk About Your Florida Home
Bruce Williams Homes has been building beautiful, custom homes in Sarasota and Manatee County for over 50 years. Whatever your chosen style or preference, we are here to create the lifestyle you’ve always dreamed of. Browse our recent projects here, then call to set up a consultation.
One of the most striking aesthetic realities of the Florida Gulf Coast is that our architecture is diverse and richly textured. One type of custom home that has maintained its popularity over the years is the Key West style – which has a distinctive design and defining characteristics combining tropical, historic, and coastal influences. This architectural style originated in the Florida Keys and is influenced by Caribbean, Bahamian, and New England designs.
This article will discuss some of the key design elements that define a Key West-style home.

Elevated Construction: The elevated design of Key West-style construction gives the home a distinctive look, contributing to its charm and character. The main living area of a Key West-style home is typically lifted off the ground – supported by stilts, pilings, or raised foundations to help protect against storm surges and rising water levels in coastal areas. The raised structure also allows for better air circulation underneath the house, which is important in a warm, humid climate.
Exteriors and Color Palette: Key West-style homes often feature vibrant colors, like pastel pinks, yellows, blues, greens, and coral tones, in addition to whites and off-whites for trim. These colors reflect the island’s tropical atmosphere and warm climate. Metal or wood-louvered shutters add a historic, tropical touch and provide both aesthetic and practical benefits, helping with ventilation and privacy.
These homes typically have expansive porches, often wraparound or front-facing, which serve as an outdoor living space; as well as upper-level balconies that take advantage of Gulf breezes and views.
Roof Materials and Rooflines: The roofing of a Key West-style home is often made of metal, particularly tin or standing seam metal roofs, which are practical for the climate and add a vintage charm. The rooflines tend to be steep, pitched gables or hip roofs designed to handle the heavy rains and storms typical of the region. Alternatively, cottage-style roofing may exhibit low, asymmetrical roofing with overhanging eaves.
Windows and Doors: Double-hung windows are typical of the Key West style, especially paired with louvered shutters. The windows often have a large, rectangular, vertical shape. Large French doors leading out to the porch or balcony provide easy access to outdoor living spaces and create a seamless connection with nature.
Due to the region’s vulnerability to hurricanes, many Key West homes reinforce their impact-resistant windows with storm shutters.
Open Floor Plan: Key West-style homes are designed to blend indoor and outdoor living, often with large sliding glass doors that open onto patios or balconies. The goal is to make the most of the warm, tropical climate. The interiors are open and airy, with an emphasis on natural light. To adapt to the hot climate, Key West homes are designed to encourage cross-ventilation and reduce the need for air conditioning. Ceiling fans are commonly used to keep the air circulating.
Materials and Texture: Wood is frequently used for siding, floors, and ceilings, often painted white or light colors for a clean, coastal feel. The homes often use reclaimed wood for accents, adding rustic charm. While wood is prevalent, floors may also be made of durable, easy-to-clean materials like terracotta, wood, or ceramic tiles in light colors that reflect the sun. Using stone, concrete, and brick for patios, foundations, or garden walls blend the architecture with the natural surroundings.

Landscaping: Expansive porches, decks, and verandas are central to the design of Key West homes. These outdoor spaces often feature wicker or rattan furniture, creating a comfortable, relaxing environment. Lush gardens with palms, hibiscus, bougainvillea, and other tropical plants create privacy, shade, and a sense of tranquility. Low, white picket fences or trellises are often used around the home to create a soft, welcoming boundary.
Architectural Details: Key West-style homes typically blend Caribbean and American colonial styles. This includes elements such as steeply pitched roofs, wide eaves, and open verandas. The style often draws from the historic homes found in the Florida Keys, which are influenced by the Bahamian cottages, creating a mix of simple yet elegant elements.
Call Bruce Williams to Talk About Your Florida Home
Bruce Williams Homes has been building beautiful, custom homes in Sarasota and Manatee County for over 50 years. Whatever your chosen style or preference, we are here to create the lifestyle you’ve always dreamed of. Browse our recent projects here, then call to set up a consultation.






